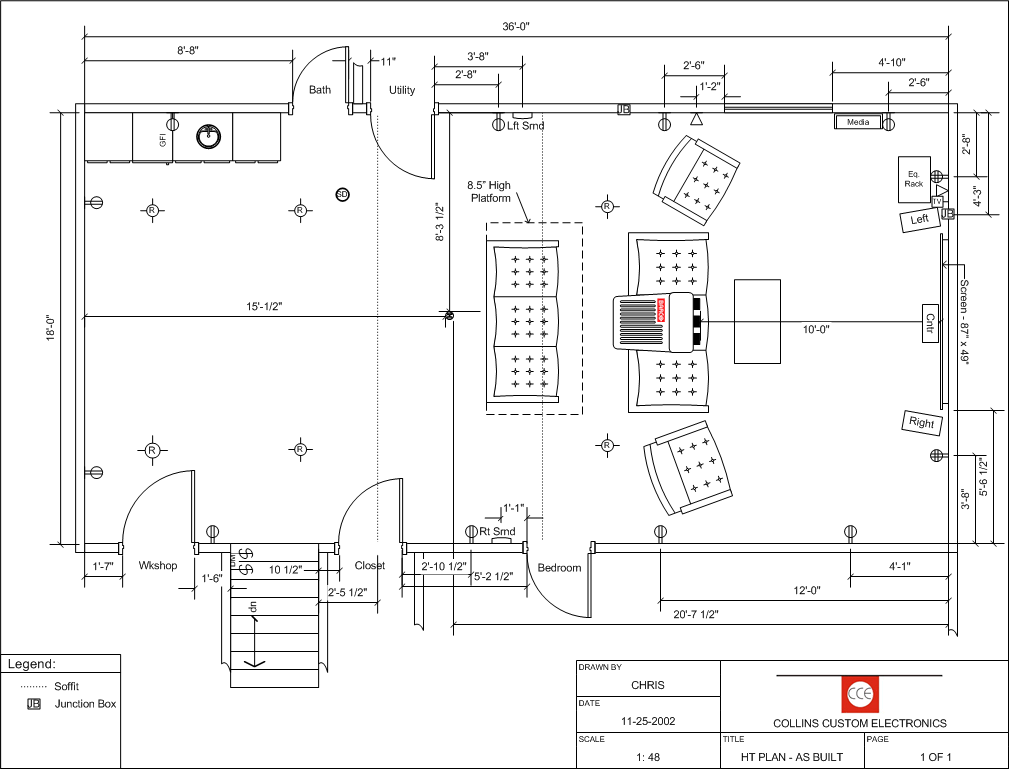Electrical Plan (combined with layout): When I finished the my basement I had front projection home theater in mind, but did not have the equipment chosen or an exact layout completed. To make it as flexible as possible I put extra outlets where the likely spots for an equipment rack would be, plus an outlet in the ceiling for the projector. Pre ran coax and network cables also. I installed a 1" conduit at two likely rack location to accomodate future cables like surround speakers and projector video runs. I have one of these chock full now and the other close to full. If I did it again I would install 2 1" conduits instead. I have a suspended ceiling so the conduits just terminate with a bushing above the ceiling.
